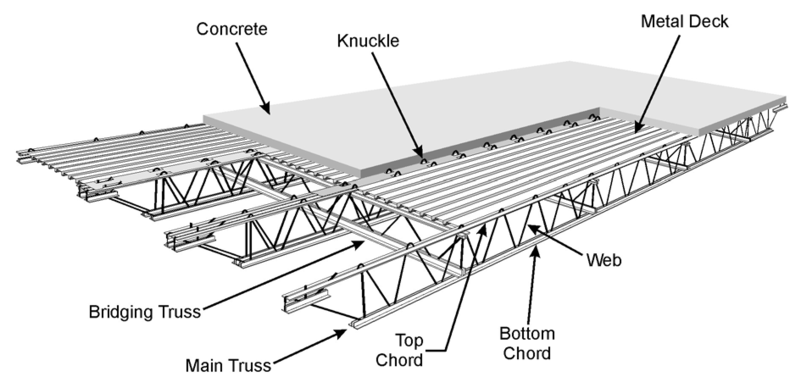Soubor:Wtc floor truss system.png

Velikost tohoto náhledu: 800 × 388 pixelů. Jiná rozlišení: 320 × 155 pixelů | 945 × 458 pixelů.
Původní soubor (945 × 458 pixelů, velikost souboru: 78 KB, MIME typ: image/png)
Historie souboru
Kliknutím na datum a čas se zobrazí tehdejší verze souboru.
| Datum a čas | Náhled | Rozměry | Uživatel | Komentář | |
|---|---|---|---|---|---|
| současná | 17. 9. 2022, 21:47 |  | 945 × 458 (78 KB) | YitzhakNat | original image from pdf |
| 11. 12. 2020, 00:29 |  | 939 × 510 (97 KB) | YitzhakNat | Newer, more detailed version from https://tsapps.nist.gov/publication/get_pdf.cfm?pub_id=910105 | |
| 14. 5. 2007, 01:58 |  | 934 × 485 (172 KB) | Aude | Schematic of composite floor truss system in the World Trade Center Source: Figure 1.6 from NIST final report on the WTC collapse http://wtc.nist.gov |
Využití souboru
Tento soubor používá následující stránka:
Globální využití souboru
Tento soubor využívají následující wiki:
- Využití na de.wikipedia.org
- Využití na en.wikipedia.org
- Využití na es.wikipedia.org
- Využití na fa.wikipedia.org
- Využití na fr.wikipedia.org
- Využití na he.wikipedia.org
- Využití na ja.wikipedia.org
- Využití na ko.wikipedia.org
- Využití na nl.wikipedia.org
- Využití na ru.wikipedia.org
- Využití na uk.wikipedia.org

